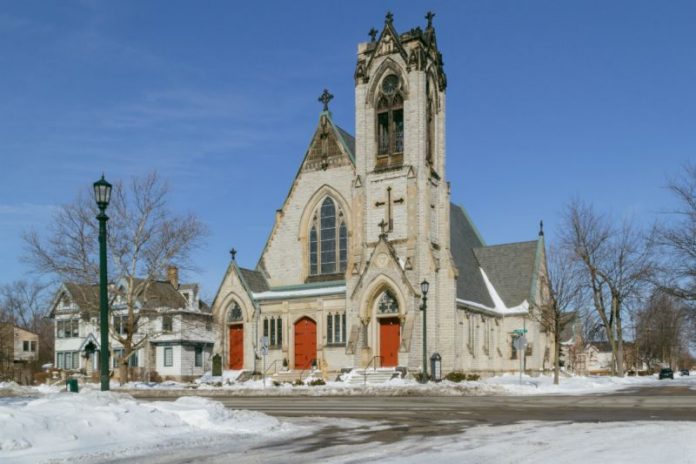Trinity Church in Bay City, Michigan, is similar to other churches of its era.
Built between 1885 and 1887, the limestone and sandstone edifice was designed for the Episcopalian congregation by local architect Philip C. Floeter in the then-fashionable style of Gothic Revival.
Trinity may have a traditional east-west liturgical orientation, but the west front façade actually faces south toward the busy artery of Center Avenue at the intersection with Grant Street, as in Ulysses S. Grant. In either direction Center bisects streets with similarly illustrious names — Monroe, Jackson, Van Buren, Farragut, Sherman and, of course, Lincoln.
The neighborhood encompassing these streets is recognized as a historic district with over 200 entries on the National Historic of Register Places. Many of those listings are for Gilded Age homes erected by lumber barons and shipping industrialists.
Bay City’s wealth allowed Trinity to build its present-day church as a replacement for an earlier wooden church. This was a pattern repeated across the United States as settlement pushed both north and west.
A grand stone church didn’t just reflect the social status of a church’s congregants, it also symbolized that the community was no longer an uncivilized, uncultured frontier outpost.

Alterations have undoubtedly been made to Floeter’s design — the obvious being the hideous red carpet on the floor of the nave. Still, everything about the interior comes together reasonably…
… Read More
Click Read More to read the rest of the story from our content source/partners – The Christian Post.
